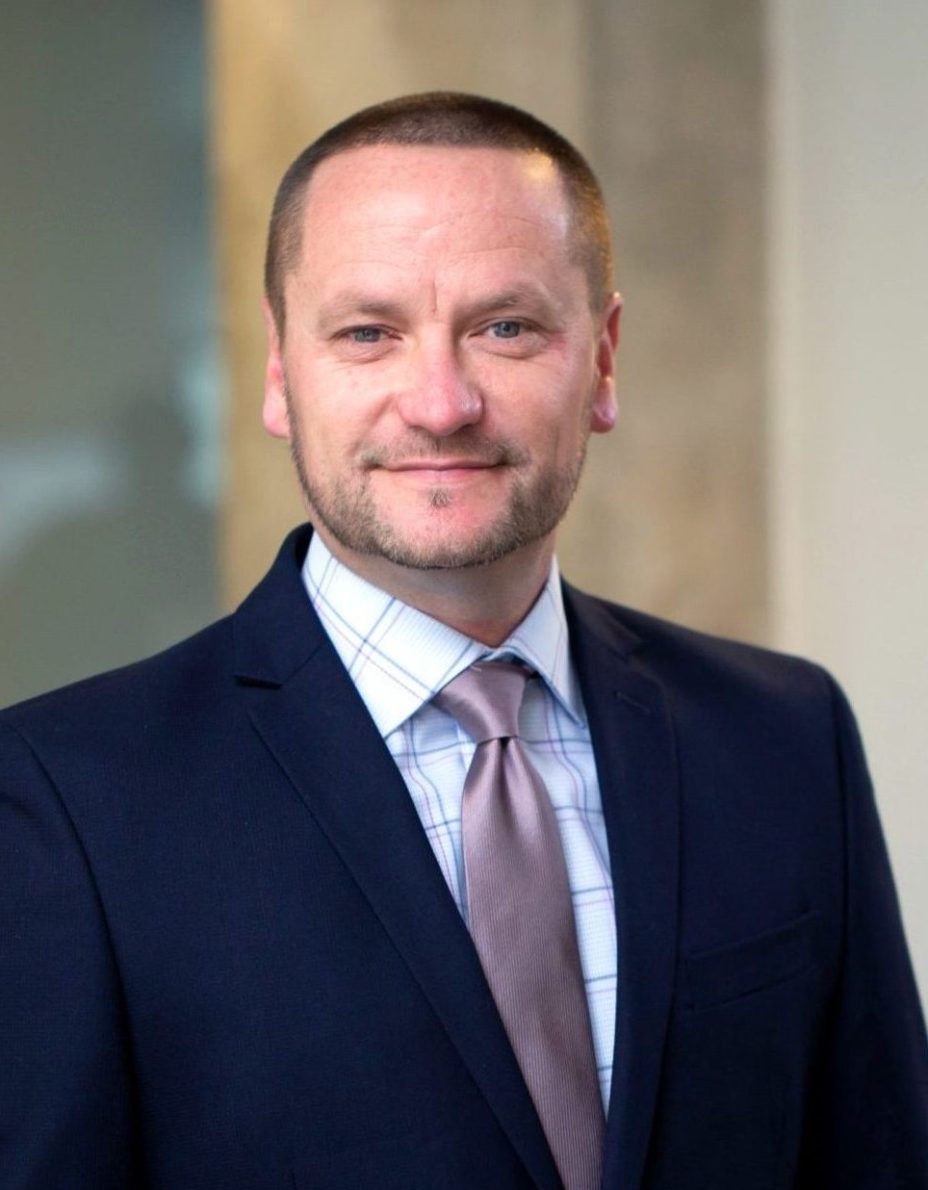James Fennelly
Senior Vice President, Development
Bio
Mr. Fennelly is responsible for the executive oversight and management of all development services projects and processes for Jair Lynch. Mr. Fennelly brings to Jair Lynch over 20 years of experience in project development and consultant/contractor management services.
Mr. Fennelly’s recent projects include a full suite of design, construction, and advisory services for the renovation of the 450,000 square foot historically landmarked Martin Luther King Jr DC Public Library, the turn-key development of a 240k square foot DC Headquarter office as the first of three to deliver in Metro’s Office Consolidation Project, the re-development of two public charter school expansion projects, and a utility conversion project for a 25-acre, 590-unit garden-style residential complex for a Jair Lynch sponsored investment. Mr. Fennelly specializes in the execution of complex development processes and fast-track delivery schedules for Jair Lynch’s third-party clients and is versed in many jurisdictional entitlements.
Mr. Fennelly brings to Jair Lynch a background in construction as a former office/field engineer for a 122,000 square foot Youth Services Center located in NE Washington DC as well as having served as Project Engineer on a joint venture to build the state-of-the-art Unified Communications Center in Southeast Washington, DC. The landmark project, located on the St. Elizabeth’s campus, centralized communication for DC’s emergency, non-emergency and District-wide call center by integrating DC’s Emergency Management Agency (EMA), the Office of Unified Communications (OUC), and the OCTO Network Operations Center (NOC), as well as the U.S. Department of Homeland Security.
Affiliations
- U.S. Green Building Council: LEED® Accredited Professional
- District of Columbia Building Industry Association (DCBIA)
- Friends of Choice in Urban Schools (FOCUS)
Project Experience
- WMATA DC Headquarters, SW, Washington, DC: 240,000 SF full gut renovation and addition of 3 additional floors as well as ground level retail space.
- Martin Luther King Jr. Library, NW, Washington, DC: 450,000 SF renovation and addition of DC Public Library’s historic flagship library.
- KIPP DC Benning Rd Campus Expansion, SE, Washington, DC: 30,000 SF addition as phase 3 of school expansion to provide structured parking added program space, and site upgrades.
- KIPP DC MC Terrell Campus Expansion, SE, Washington, DC: 30,000 SF addition to include additional surface parking, program space, outdoor playing field, and existing building upgrades.
- KIPP DC Blaine: Campus Expansion, NE Washington DC: 109,000 SF office renovation and interior build out for new 14-year lease with District Government tenant
- 645 H Street, NE, Washington, DC: 90,000 SF office renovation and interior build out for new 14-year lease with District Government tenant
- See Forever Foundation, Maya Angelou Public Charter School, Washington, DC: 112,000 SF renovation and parking Lot Addition
- Paul Public Charter School, Washington, DC: 139,000 sf limited renovation with 26,000 SF Addition.
- Bread for the City Healthcare Center, Washington, DC: Non-profit Healthcare Center Renovation & Addition
- KIPP DC Public Charter Schools, Shaw Campus, Washington, DC: 100,000 SF Non-profit Education Facility Renovation and Base Building Upgrade
- Capital Area Food Bank, Washington, DC: 123,000 SF Non-profit Warehouse & Distribution Facility, New Construction
- Unified Communications Center, Washington, DC: 130,000 SF Municipal Facility, New Construction
