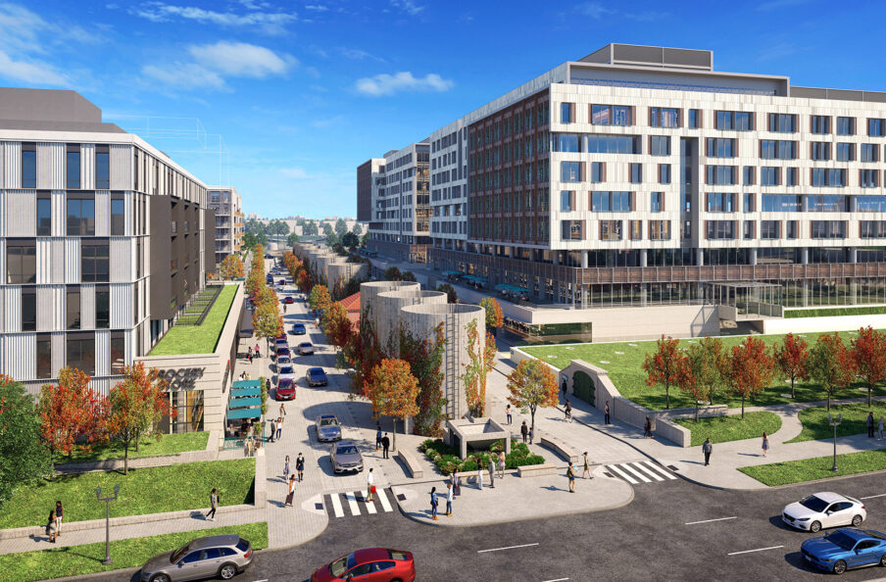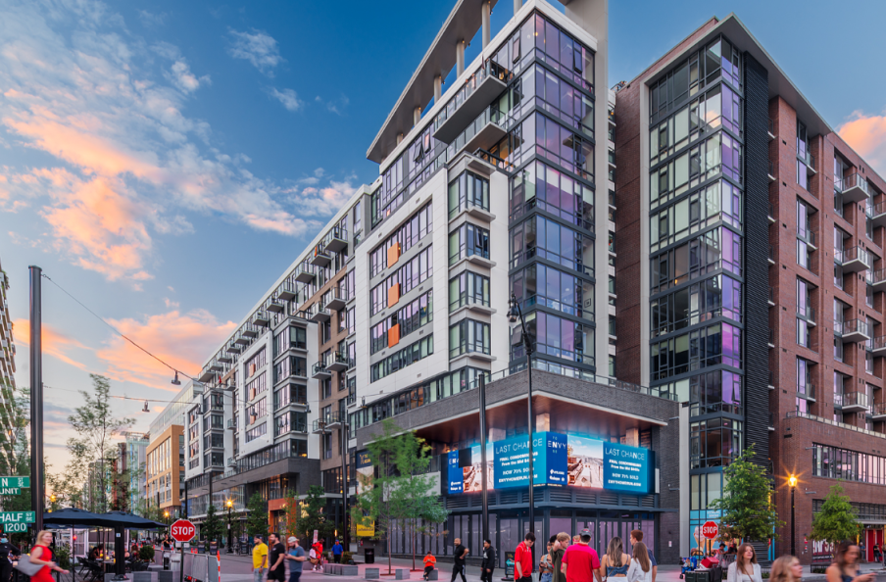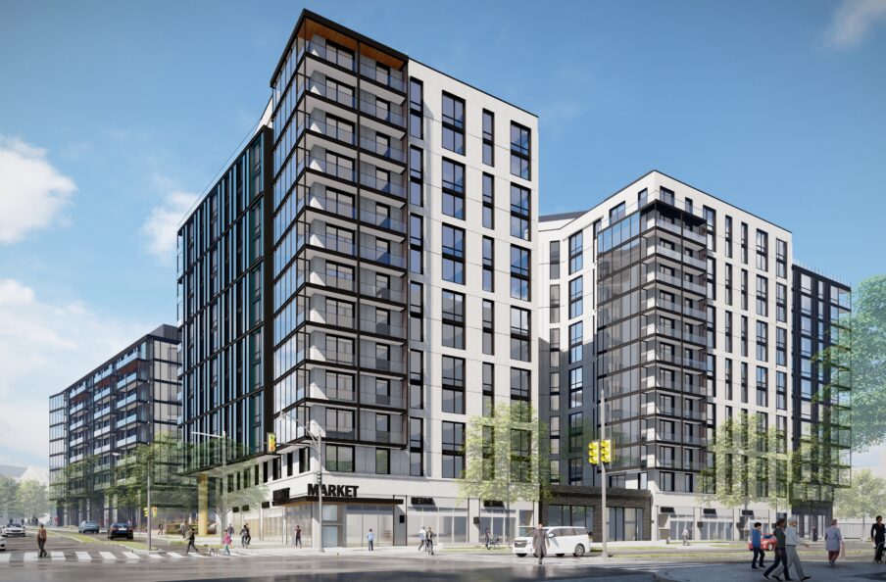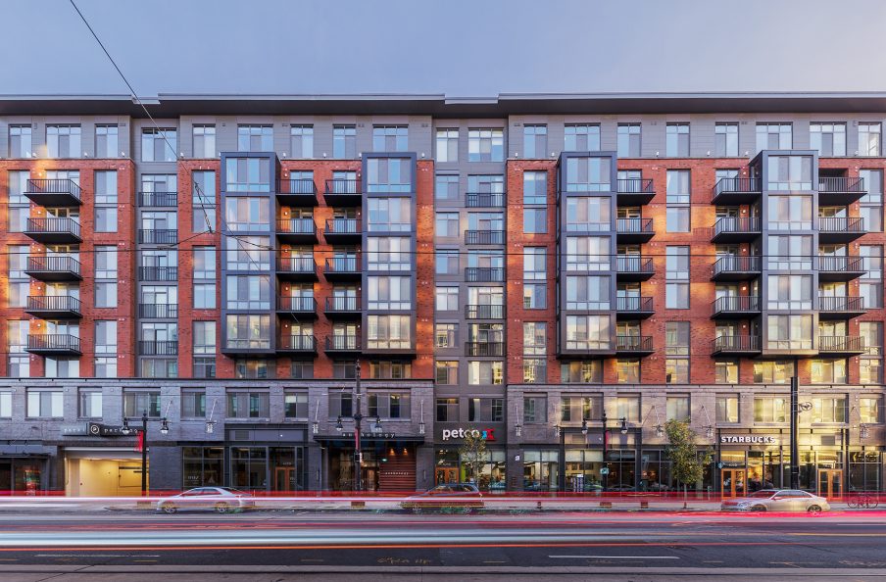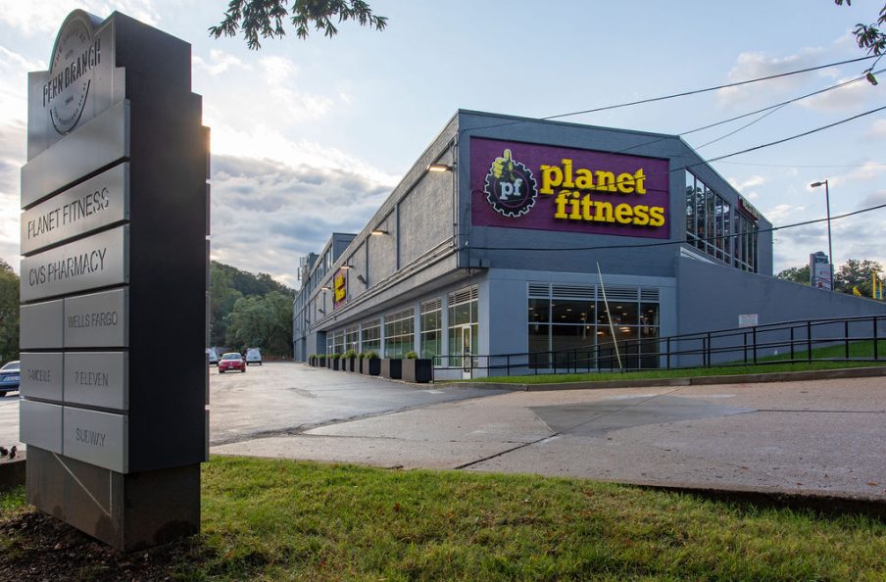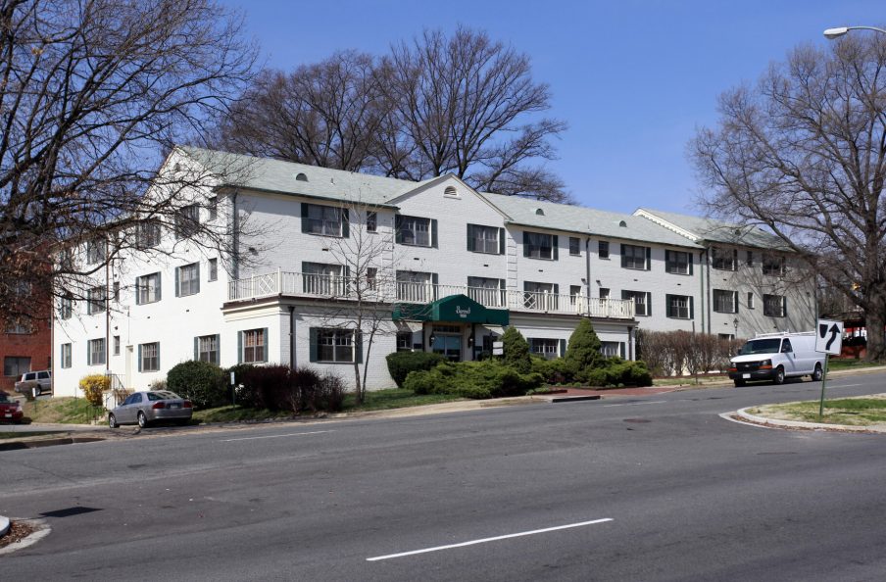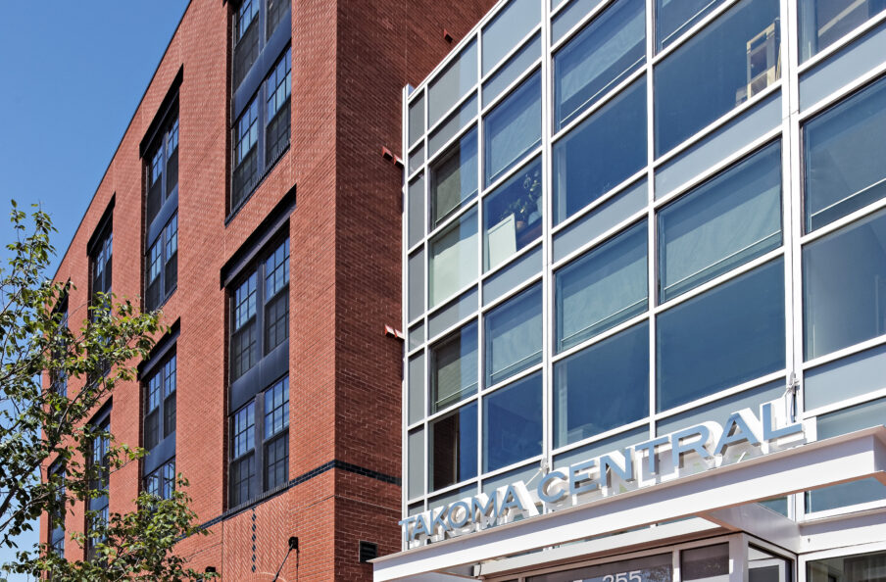Mixed-Use Projects
We are investors, developers, and consultants of best-in-class mixed-use real estate development projects.
Our team’s approach to mixed-use design, programming, master planning, operation, and leasing is proven and unparalleled in the DC region. Whether programming 15,000 square feet of retail to activate a new residential property or revitalizing a neighborhood shopping center, our mixed-use projects are second to none.
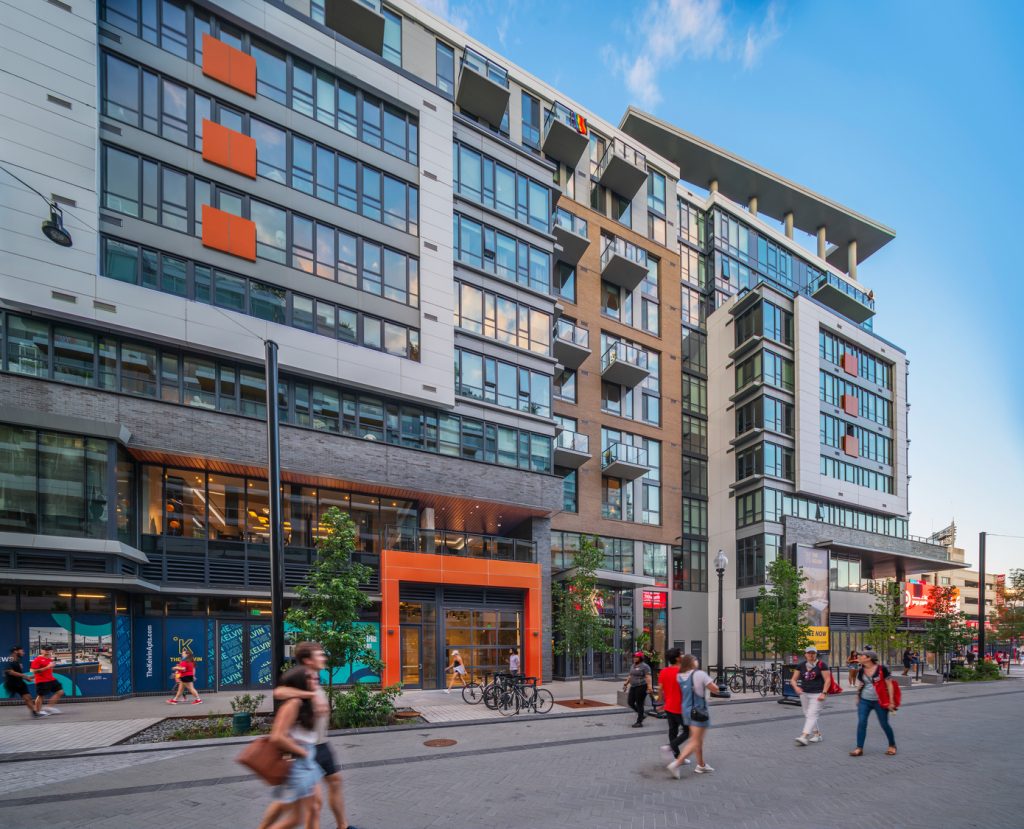
Our Portfolio
A Proven Approach to Mixed-Use Real Estate Development
01
Reservoir District
Property Information Located in the historic McMillan Sand Filtration Site along North Capitol Street, the Reservoir District looks to bring sleek, urban residences, a grocery store, neighborhood-focused restaurants and shops, an eight-acre public park, a community center, state-of-the-art healthcare facilities, and more. In partnership with EYA and the Trammell Crow Company as a part of…
02
The Kelvin
Located directly across the entrance to Nationals Park, The Kelvin is a 312-unit mixed-use project designed to keep the neighborhood active around the clock, not just on game night. Inclusive of nearly 60,000 square feet of retail, The Kelvin is home to restaurants and ‘eatertainment’ retailers including Silver Diner, Chicken and Whiskey, Kilwins, Tap 99, Tropical Smoothie, and more.
03
899 Maine Ave SW
Located directly across from the bustling waterfront scene of the Wharf in DC, 899 Maine Ave SW is slated to be redeveloped into a 13-story (plus penthouse) mixed-use residential neighborhood asset. This project is designed to meet LEED Platinum® certification. To achieve LEED® certification, a project earns points by adhering to prerequisites and credits that address carbon, energy, water, waste, transportation, materials, health and indoor environmental quality. LEED Platinum® is the highest rating achievable.
04
Anthology
Property Information In the heart of Washington, DC’s vibrant H Street Corridor, Jair Lynch developed a 9-story mixed-use building with 307 Class A apartments, 10,000 square feet of neighborhood serving retail and a 3-level below grade parking structure. The design of the building was locally inspired, with creativity throughout the spaces in an industrial aesthetic…
05
The Shops at Penn Branch – Parcel 1
Property Information The Shops at Penn Branch (formerly known as Penn Branch Shopping Center) has been a staple of DC’s Ward 7 neighborhoods for over 50 years. Jair Lynch purchased the neighborhood retail center in October 2016 and is planning a well-deserved make-over for this important community asset. Jair Lynch is in the process of…
06
Barcroft Apartments
Originally built in 1939, Barcroft Apartments is a 1,334-unit garden style apartment complex located along Columbia Pike in Arlington, VA. Jair Lynch purchased the 60-acre site, including two commercial parcels with 34,000 SF of retail, in December 2021 with financing support from the Amazon Housing Equity Fund and Arlington County.
07
Takoma Central
Property Information Takoma Central is a 150-unit Class A rental community with 10,000 square feet of retail located at 235 Carroll Street NW, Washington, D.C. Takoma Central was originally developed by Level 2 Development and FCP and delivered in 2014. Jair Lynch expects to make incremental improvements to common areas, some of the units, and…
Interested in learning more about our approach to mixed-income real estate development?
